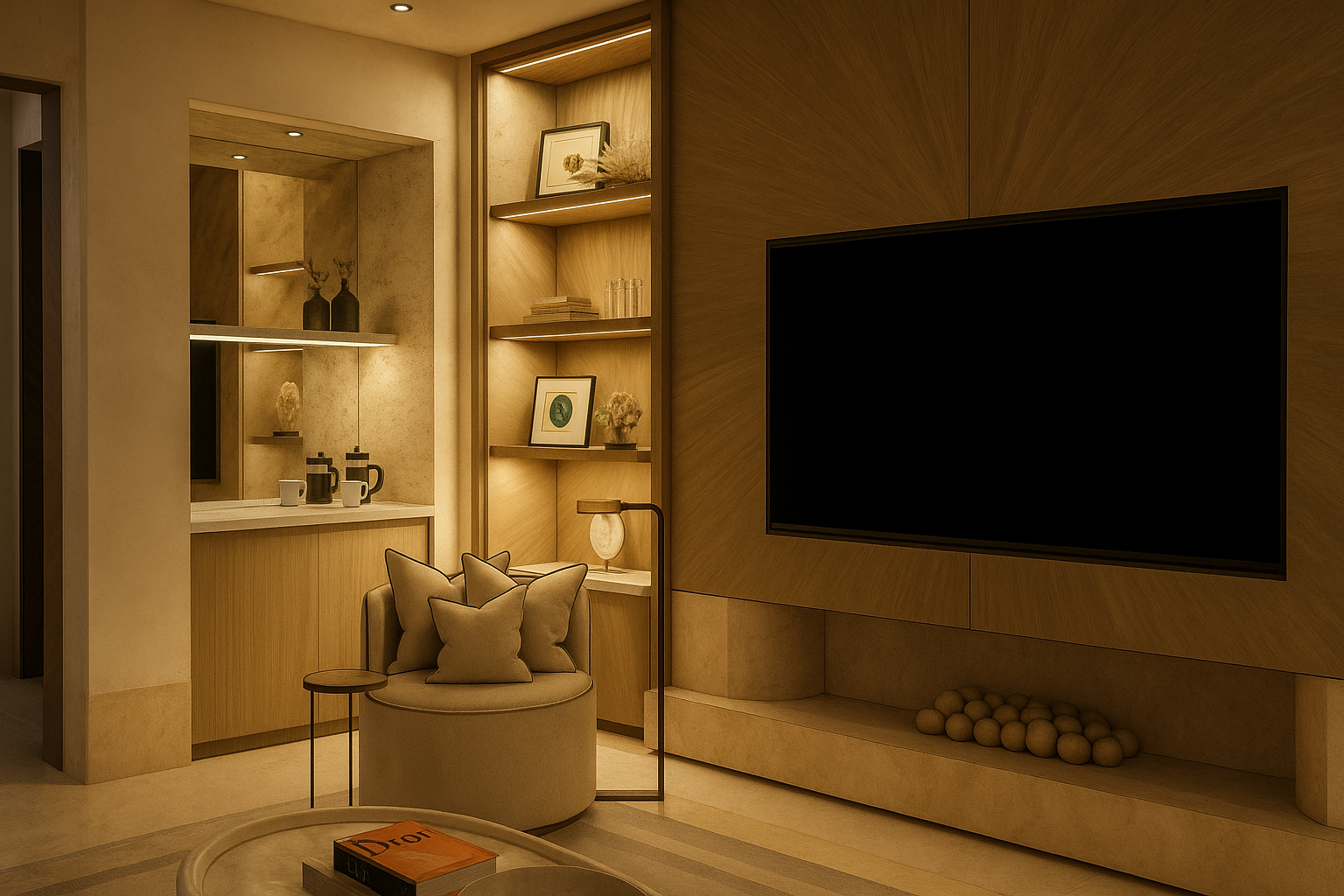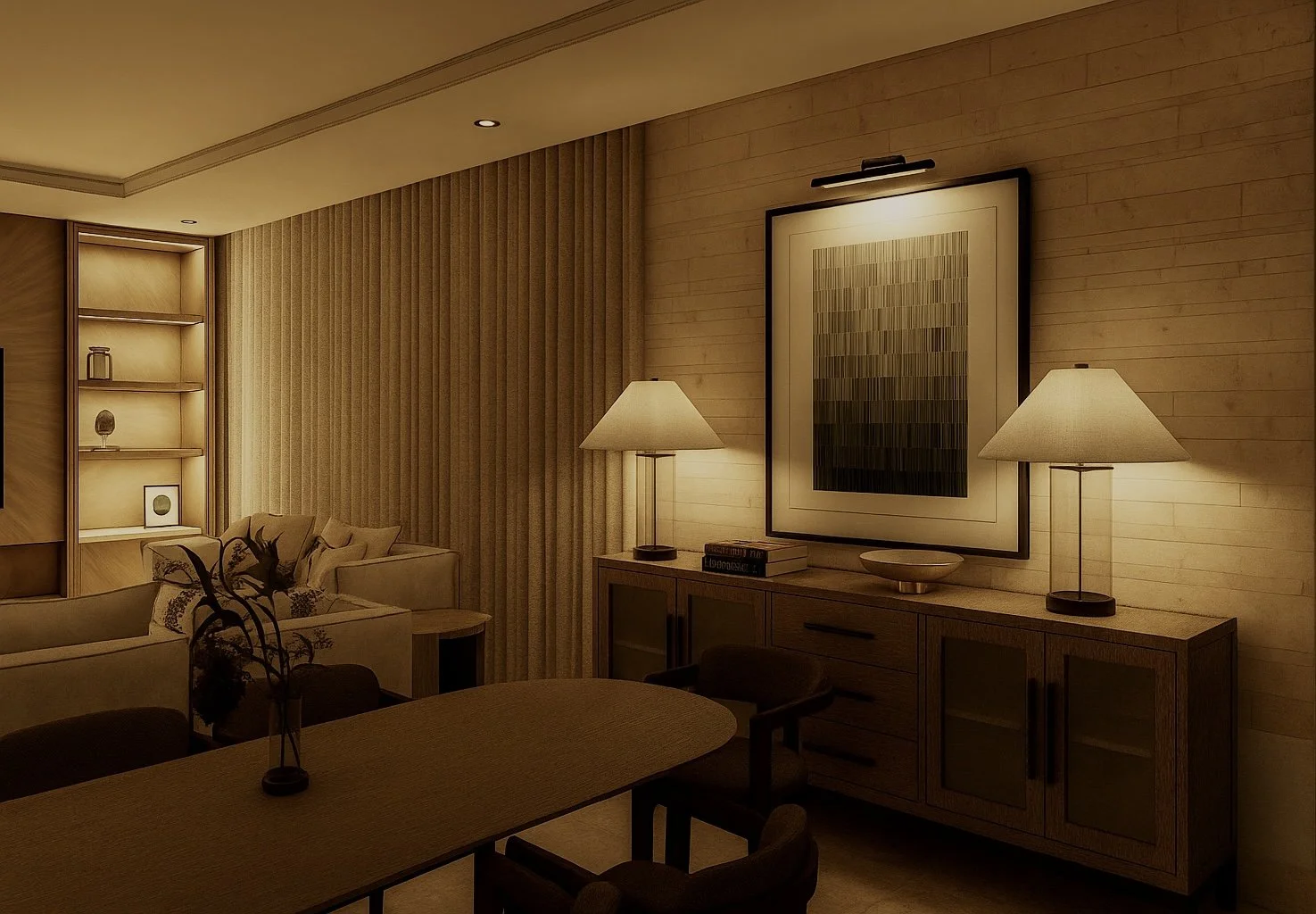
Sm family
lounge.
The family lounge reflects a warm, elegant atmosphere grounded in natural materials and soft textures. The material palette includes limestone, fluted travertine, creamy textiles, warm wood, and accents of marble, quartzite, and mother-of-pearl. One of the focal points of the space is the TV unit, which features a custom-designed sunburst wood veneer pattern that adds depth and subtle sophistication. Adjacent to the lounge, a dining area ties seamlessly into the design, anchored by a natural wood table and enhanced with layered finishes such as straw marquetry and soft, curved mosaic details. The overall concept blends earthy tones and tactile surfaces to create a calming yet visually rich environment.
The coffee nook is designed as a cozy and functional corner within the living room, offering warmth and convenience. Placing it in the living area—rather than the kitchen—makes it more accessible for guests and encourages relaxed, casual moments throughout the day. With clean contemporary lines and elegant finishes, it blends seamlessly into the space. Open shelves or sleek cabinetry hold curated mugs, jars, and the coffee machine. A mirror was thoughtfully added to reflect natural light from the windows on the opposing wall, enhancing brightness and making the nook feel more open and inviting.
This space showcases a serene, contemporary composition defined by natural stone and soft architectural details. The floors and stairs are clad in crema marble, lending a warm, elegant foundation to the interior. The stair wall is wrapped in a subtle limestone façade with a refined linear cut, adding texture and depth without overwhelming the space. A minimalist round pedestal table in matching stone grounds the entry moment at the base of the staircase. The floating glass railing enhances the lightness of the design, while the cascading chandelier introduces a delicate, sculptural element overhead. Warm wood accents and creamy upholstery complete the look with quiet sophistication.
Staircase foyer








